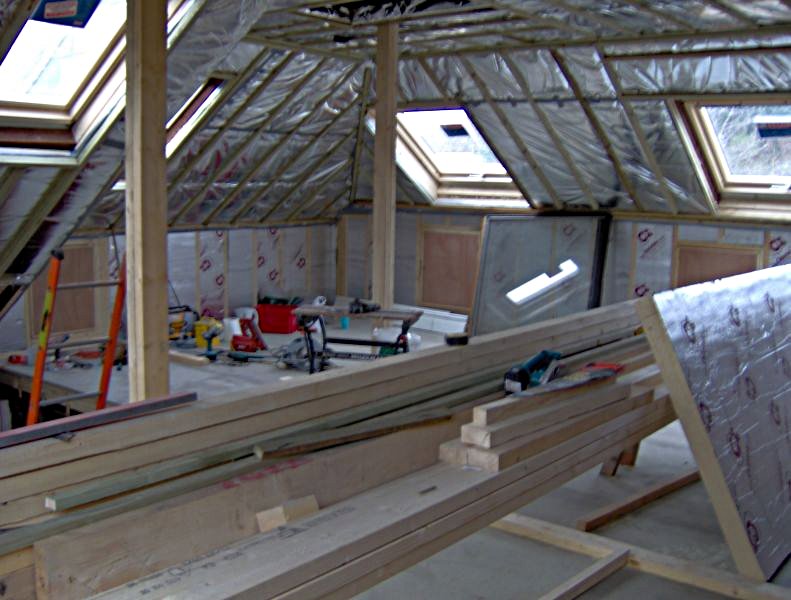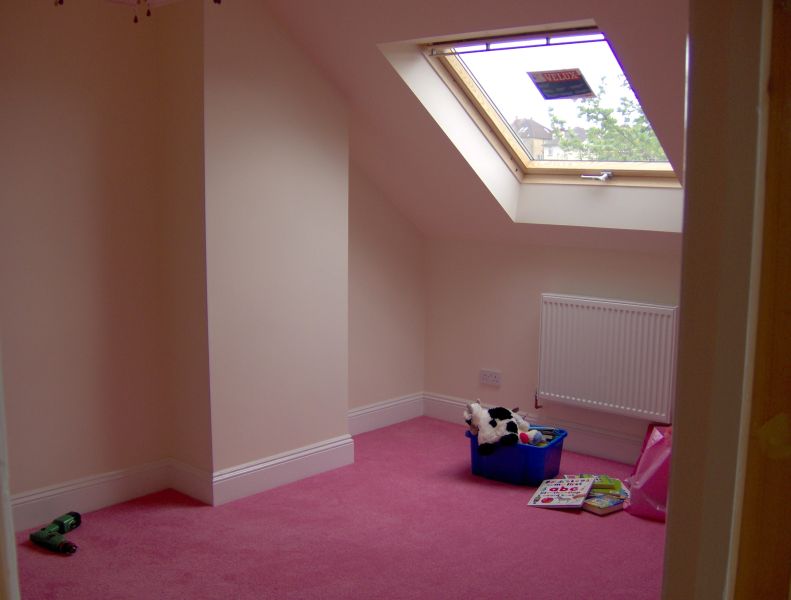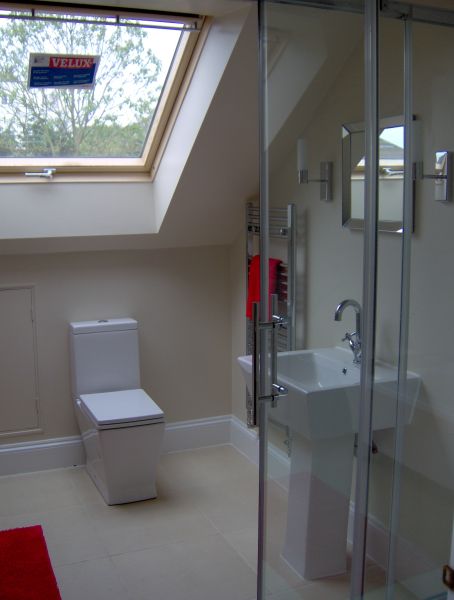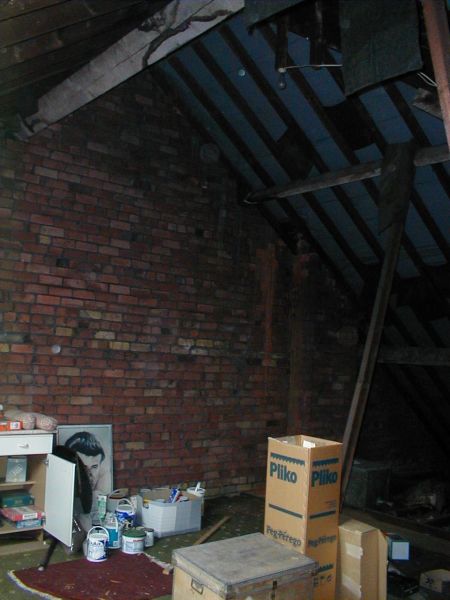Loft conversions are an ever popular way to create some extra space in a house. This large Victorian house in Redland, Bristol had a vast unused loft space.
A new independent floor was introduced supported by steel beams, roof strengthened and insulated and a new feature staircase added resulting in three new bedrooms and a luxury bathroom.
This project was challening from a structural design point of view, removing internal roof struts and arranging the new rooms layout to incorporate new structural support posts within the partitions at strategic points to support high level roof beams and the large roof.
These new support posts in turn are supported off new steel floor beams that also support the new floor joists and dwarf perimeter 'purlin' walls.
Plans can be viewed from the PDFs below:
| Plans | PDF Drawing |
|---|---|
| Floor plans and structural layout | View drawing |
| Cross sections | View drawing |




