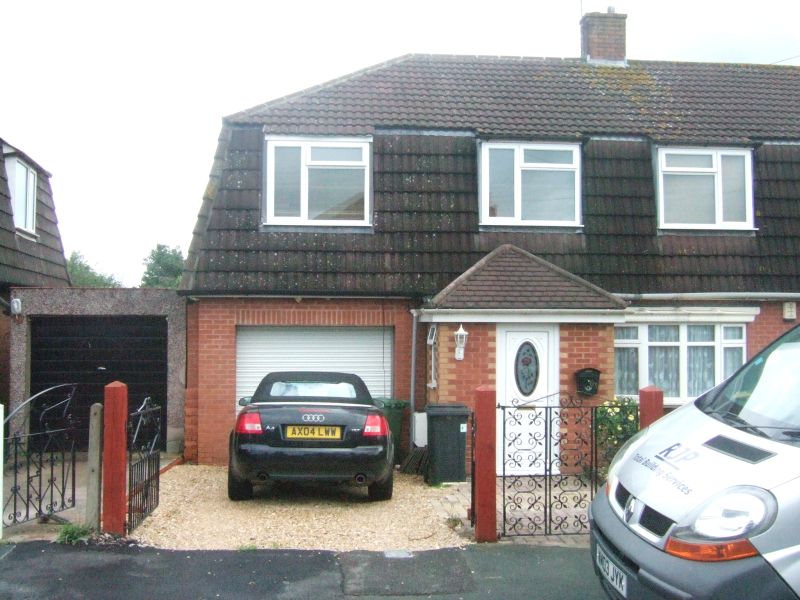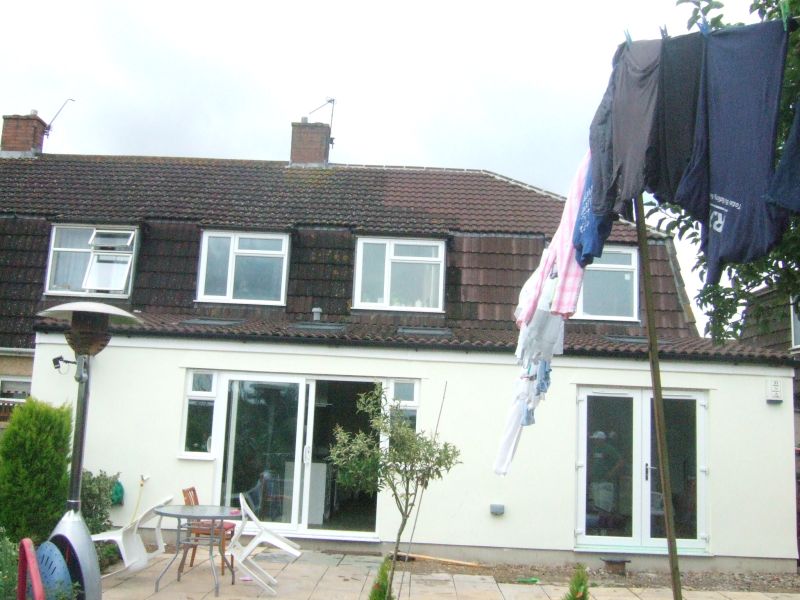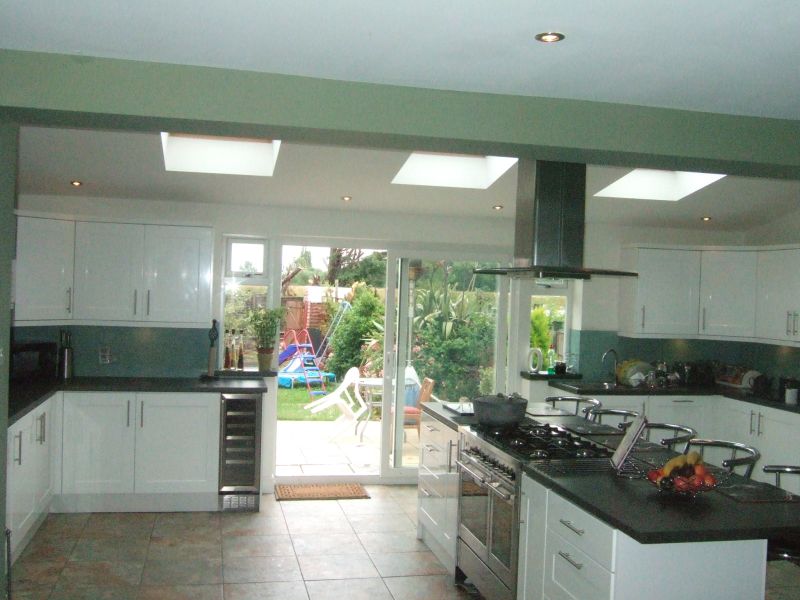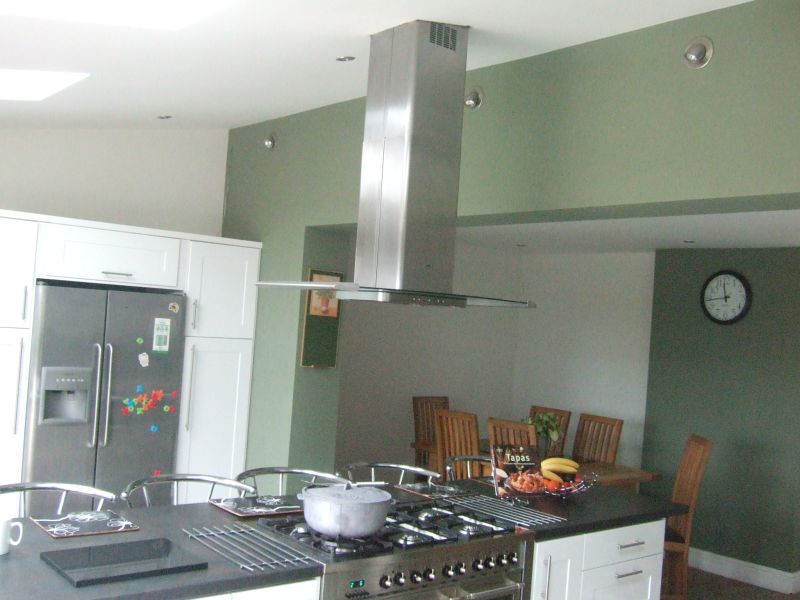The clients brief was for a large rear kitchen and family room along with a garage/utility room and extra bedroom. This was acheived by designing a single storey rear extension and a two storey side extension to blend in with the existing property.
The single storey extension involved breaking out much of the original rear wall with a seven metre span beam supporting the structure above providing a stunning full width open plan kitchen and dining area plus utility and WC.
The two storey side extension provides an integral garage plus first floor bedroom with ensuite bathroom.
Plans can be viewed from the PDFs below:
| Plans | PDF Drawing |
|---|---|
| Existing plans, existing and proposed elevations | View drawing |
| Proposed Floor Plans | View drawing |




