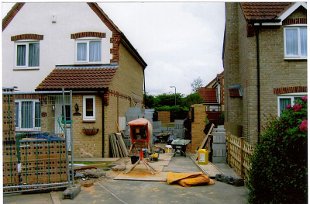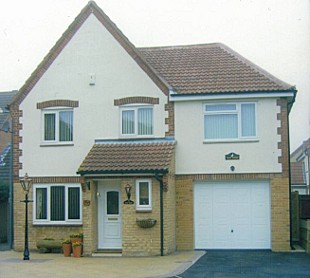Services for a 'typical project' include:
Free Preliminary Advice
Call or email us to discuss your individual requirements - free advice on planning/other requirements and approximate fees.
Please note: All of this will be better assessed after a site visit.
Initial Site Visit
To discuss your brief, assess feasibility and planning requirements, within reason of distance this is a free service. After a preliminary discussion and assessment of your proposals a fixed no obligation quote for all our services will be given. Should you agree to the quote an 'as existing survey' of the property will be carried out and site photographs taken to enable detailed existing and proposed plans to be prepared.
Please note: Time will be given to consider our quote. A re-visit to carry out the survey can be arranged.
Planning Permission
After the feasibility study using our knowledge of planning consent we will act as your agent to fill out the necessary application forms, print plans and deal with all aspects/enquiries of the planning application process on your behalf.
Some smaller 'domestic extensions' may not require a planning application and can be carried out under 'permitted development'. Advice on this will be given. See the government planning portal website for a householders guide. Almost certainly most applications will require 'Building Regulations' approval, see below.
Building Regulations
Most projects will require building regulations approval to ensure they are designed and built to current standards regarding structure, insulation, energy etc. Exceptions include small porches and conservatories. As with 'planning' we will act as agent on your behalf to submit forms, plans and structural calculations to the local authority building control department.
Recommend Building Contractors
Should you not have a builder in mind, reliable and friendly builders can be recommended to suit your project. We work alongside a number of reliable contractors, notably RJP Building Services.



